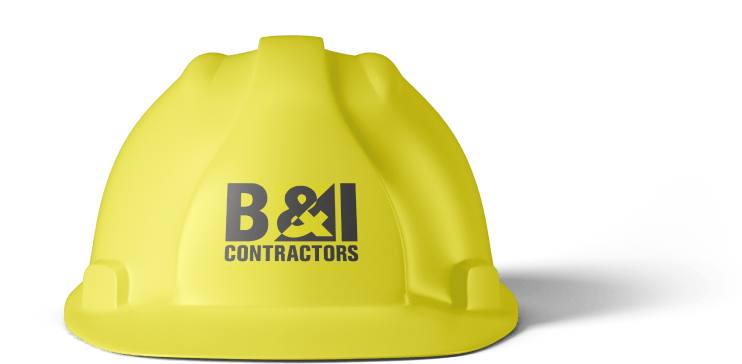The Gulf Coast Medical Center expansion and renovation project consisted of a multi- phase project totaling 410,000 ft2. B&I was contracted to perform the full mechanical scope for this four year project, made up of 40 different phases under three major components. The first component consisted of a 3-story Vertical Expansion of the existing Inpatient Tower, adding 216 private patient beds for a total of 626 patient beds on the current campus. The vertical expansion took place while maintaining full use of the existing patient tower. Close coordination was critical to maintain operation of existing isolation rooms served by existing roof fans, which were strategically transferred to new fans on the vertical expansion roof. Existing roof integrity was also critical, thus all existing mechanical roof work (new mechanical chases for future vertical expansion, plumbing vents, relocated equipment, etc..) required intense coordination with existing and future structure, hospital ICRA Team, and weather. At no time, were existing hospital services suspended. The second component included expansions and renovations to the Central Energy Plant, Clinical Laboratory, Emergency Department, Radiology, Pharmacy and Support Services. Lastly, a new 3-story North Tower was constructed containing outpatient and inpatient services, consisting primarily of 2 dedicated floors of ICU’s.
