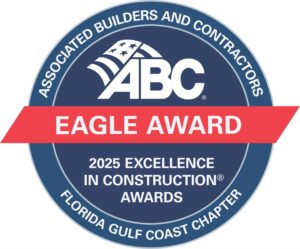Location



CM-C1251280 CF-C1428277
EC-13012803 CG-C1535008





2701 Prince Street, Fort Myers, FL 33916
239.332.4646
5851 Country Lakes Drive, Fort Myers, FL 33905
239.332.4646
6208 N. Hiatus Rd, Tamarac, FL 33321
954.726.2744
4570 Eagle Falls Place, Tampa, FL 33619
813.628.4646