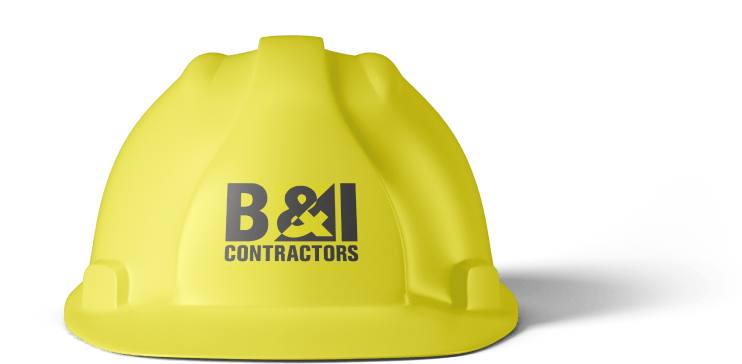The Baptist Health South Florida – Doctor’s Lounge project includes the aesthetic improvements and renovation to the existing Doctor’s Lounge area to be expanded into the existing Diagnostic Center on the 2nd Floor of the South Building, including replacements of all floor and wall finishes, new ceiling grid tiles, new lighting, new office space, new plumbing and HVAC, and new seating. B&I’s contract included the Mechanical scope, which consisted of the HVAC and Plumbing systems. The contract value for the work was under $1 Million. B&I self-performed 90% of the mechanical piping, ductwork and equipment installation. HVAC and Plumbing scopes: Selective HVAC demolition, Air handling units, Computer Room Units and Variable Frequency Drives. Chilled Water, Hot Water and Condensate Drain piping with associated insulation. Air Distribution, Louvers, Reheat Coils, Fans, Dampers, Airflow Monitors and Terminal Units. Externally Insulated Sheetmetal Supply and Return Duct. Uninsulated Sheetmetal Exhaust Duct. Externally Insulated Stainless Steel Outside Air Duct. HVAC Controls and Water Treatment. Cleaning of existing to remain Supply, Return and Exhaust Ducts associated with AHU-5 and AHU-14. Selective Plumbing demo, Aboveground DWV (Drain, Waste, Vent) piping, Aboveground Domestic and Hot Water piping, Condensate Insulation, Storm piping.
