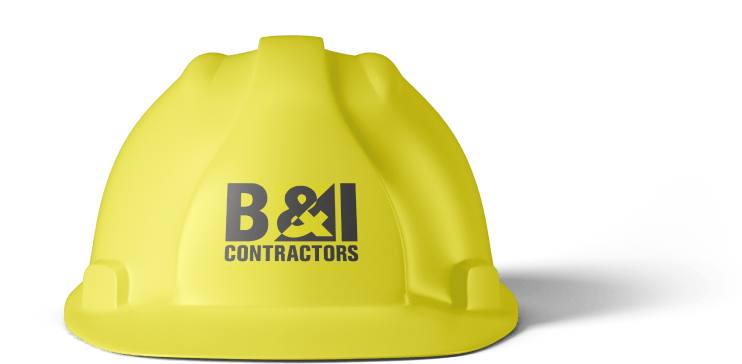The Frantz Eye Care – Ambulatory Surgery Center & Medical Office Building project was new construction of two facilities which are joined together but serving separate purposes for the owner. The medical office building consists of two stories totaling 47,000 square feet and the surgery center consists of an additional 14,000 square feet in a single story. The facility contains four operating rooms and two laser machines to treat the patients of Southwest Florida. The operating rooms were designed to utilize the Titus Atlas Operating Room Ceiling System which incorporated the layout for the laminar air distribution devices, lights, and access doors, greatly simplifying construction and coordination in these typically difficult rooms. The Atlas Ceiling System installs similarly to a typical ceiling grid, but it is constructed of heavy-duty materials and assembled with closed-cell polyethylene gasket to create an airtight seal with all the components that will be installed in the ceiling. The MOB is conditioned by two large rooftop units, one serving each floor, and then individual zone temperature control is provided with variable volume terminal units. The surgery center is conditioned by three smaller rooftop units, each serving a portion of the single-story area. Individual zone temperature control is then accomplished in the surgery center using duct mounted heaters, but the airflows are constant to ensure that critical pressure relationships are maintained at all times. The buildings also feature some intricate ceiling designs with linear slot diffusers providing air distribution. These required close coordination during install but create a great aesthetic for the finished product.





